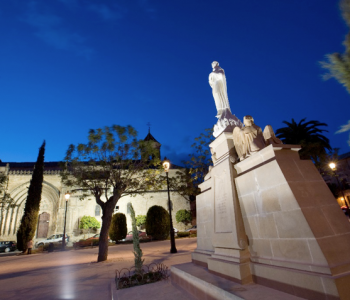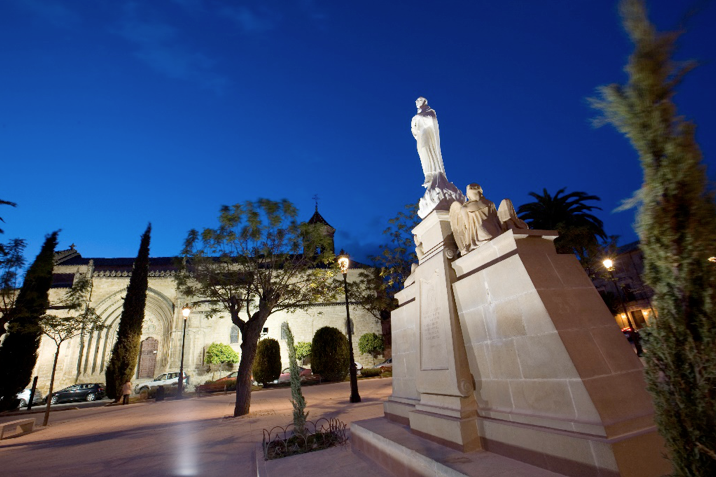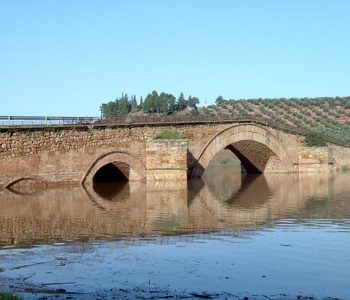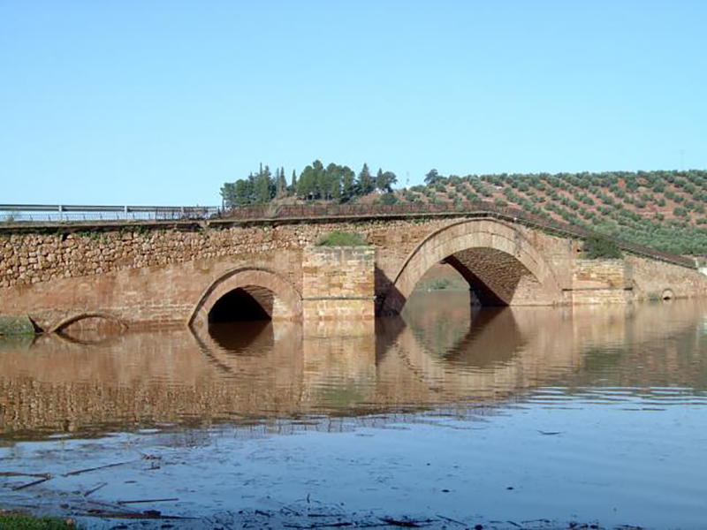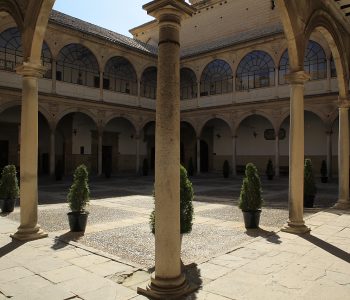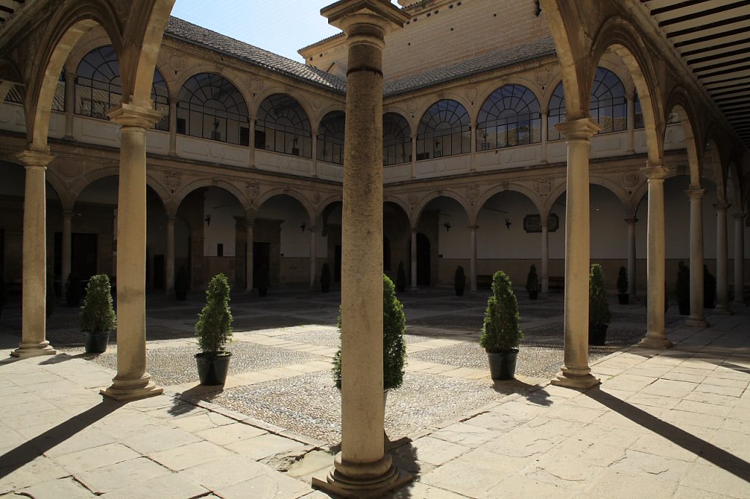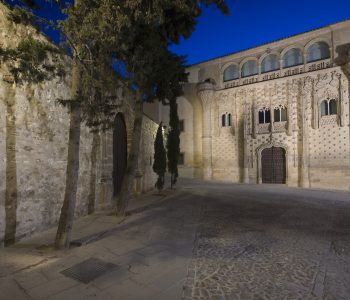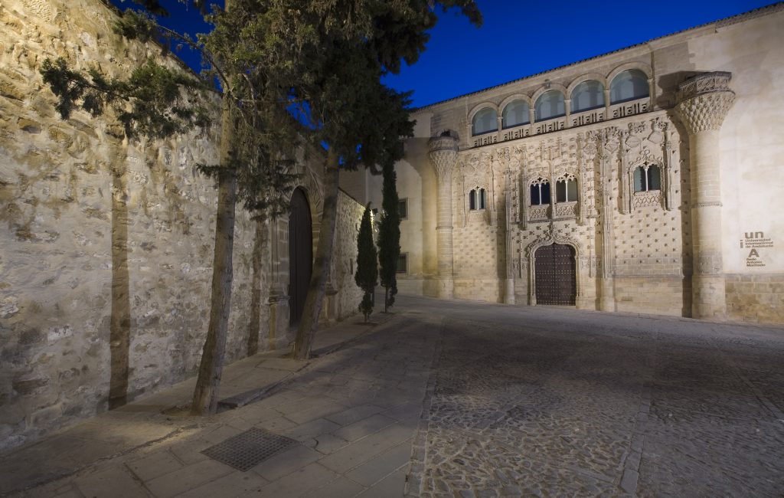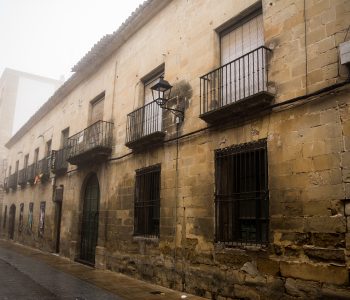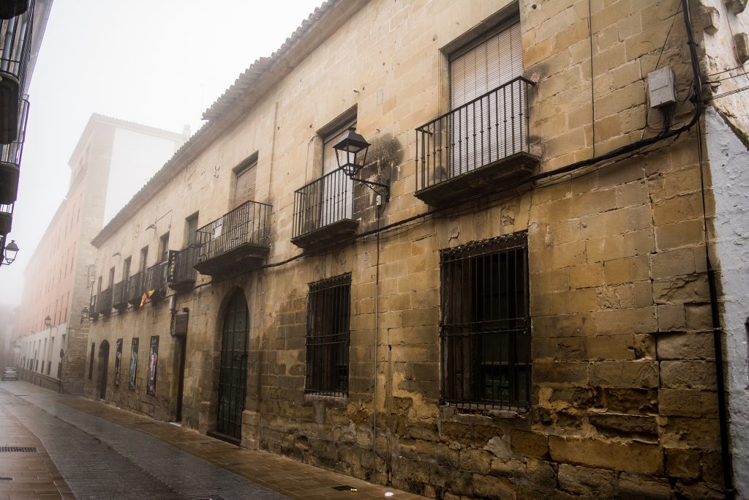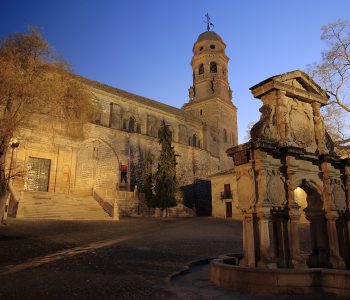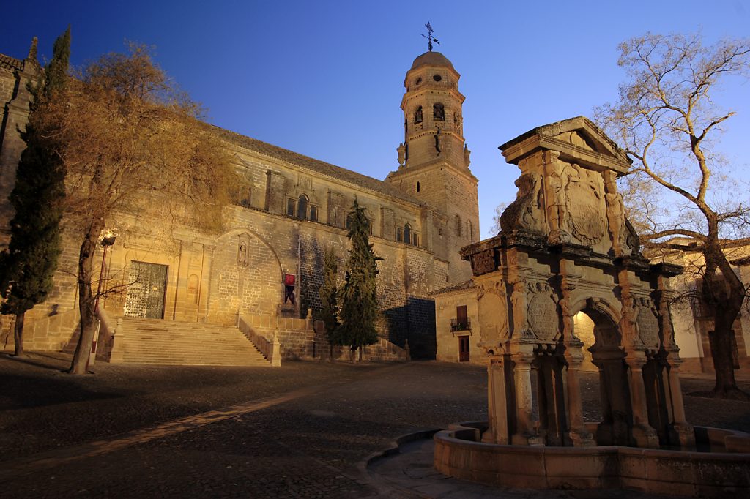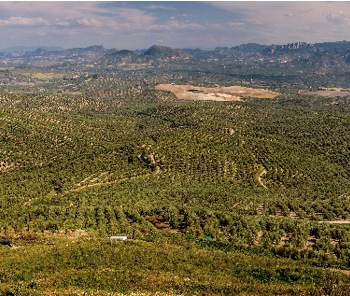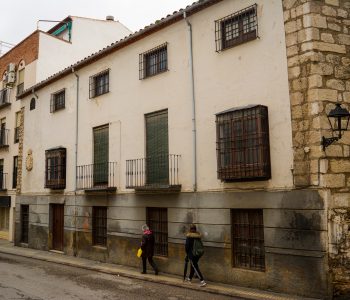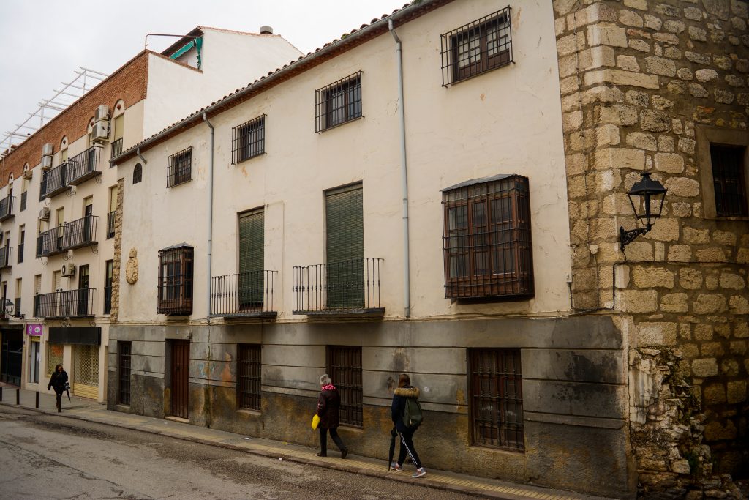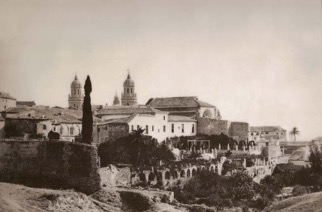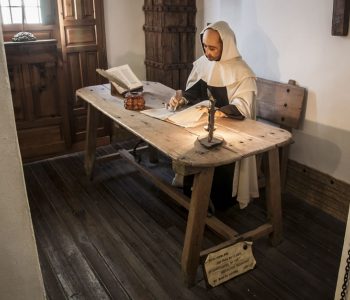
Museum of San Juan de la Cruz
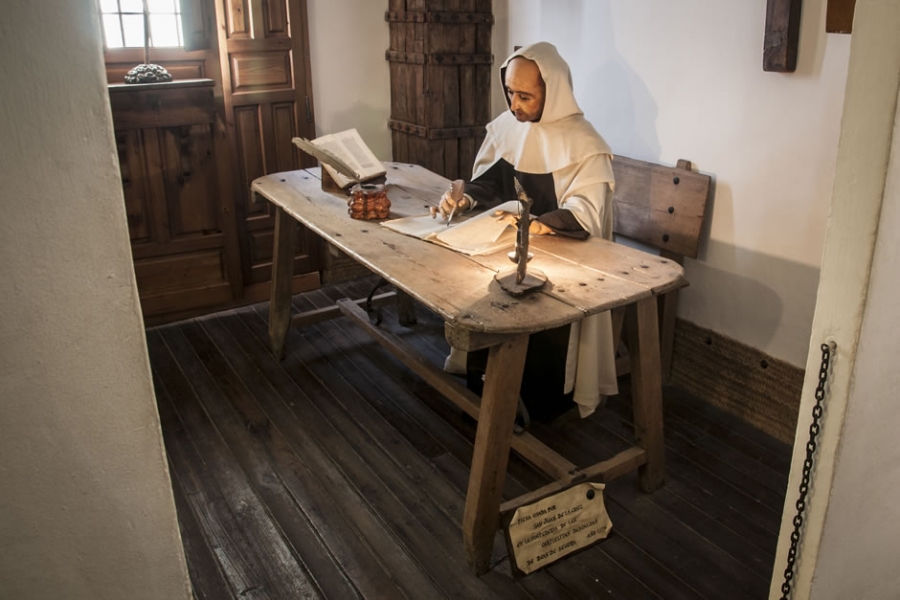
The Museum of Saint John of the Cross, is the only existing one in the world dedicated to his figure, it was inaugurated in 1978 in the premises of the convent of San Miguel de los Carmelitas Descalzos, where the mystical poet went to get cured of the “fever” :
(…) “I received here in La Peñuela the batch of letters that the servant brought me. I am very careful. Tomorrow I am going to Úbeda to heal from some fever, for which, (as there have been more than eight days that they give me every day and they do not cease) it seems that I will need medical help “(…).
This Carmelite convent was founded in 1587, under the invocation of San Miguel, patron of the city, as a result of the impulse that the Order of Carmel will receive from the hands of Saint Teresa of Jesus. Saint John of the Cross remains here from September 28 until his death in a poor cell at midnight between December 13 and 14, 1591.
In 1627, an Oratory was attached to the convent to house the tomb of Saint John of the Cross, being the first temple in the Catholic world built in his honor. It is thought that the Oratory is located in the same space as the cell where the Saint died, and there is an inscription on the façade that recalls this fact.
The Saint John of the Cross Museum is made up of various rooms, where the old Conventual Sacristy stands out, with various relics of the Saint, such as two fingers of his right hand and which are one of the main attractions of the Oratory. In other rooms, other spaces and objects that were related to the Saint are shown (iconography, the cell where he died, writings, etc.). The Museum has also been enriched with a notable library specialized in Saint John and spirituality issues.
